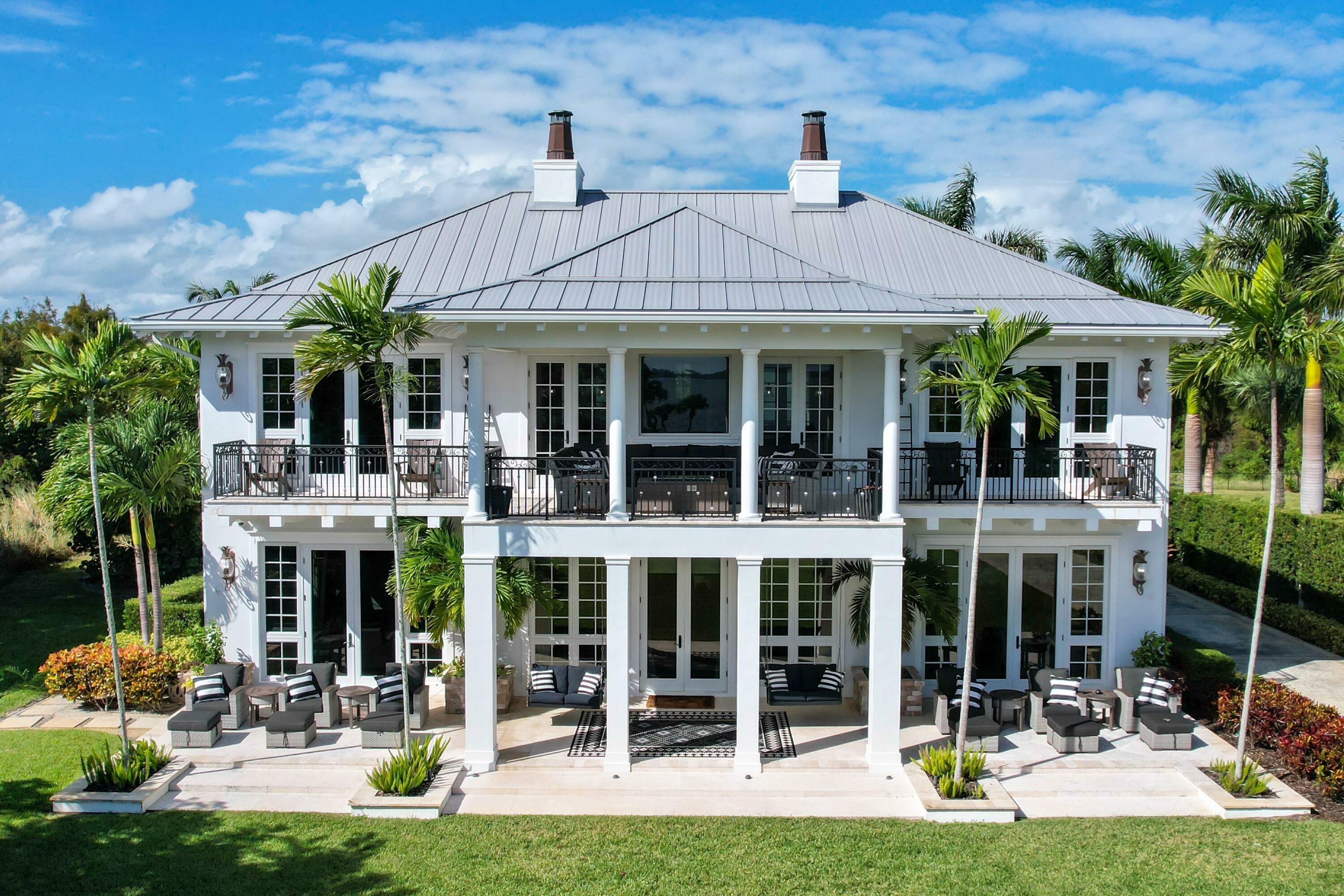
Sold
Listing Courtesy of: BeachesMLS/FlexMLS / Coldwell Banker Paradise / Adena Williams
3415 S Indian River Drive Fort Pierce, FL 34982
Sold on 05/10/2024
$3,700,000 (USD)
MLS #:
R10931019
R10931019
Taxes
$33,520(2022)
$33,520(2022)
Lot Size
4.54 acres
4.54 acres
Type
Single-Family Home
Single-Family Home
Year Built
2013
2013
Style
Georgian
Georgian
Views
Garden, Pool, River, Intercoastal
Garden, Pool, River, Intercoastal
County
St. Lucie County
St. Lucie County
Community
Indian River Drive
Indian River Drive
Listed By
Adena Williams, Coldwell Banker Paradise
Bought with
Unknown Agent, Unknown Office
Unknown Agent, Unknown Office
Source
BeachesMLS/FlexMLS
Last checked Feb 21 2026 at 2:35 AM GMT+0000
BeachesMLS/FlexMLS
Last checked Feb 21 2026 at 2:35 AM GMT+0000
Bathroom Details
- Full Bathrooms: 4
- Half Bathrooms: 2
Interior Features
- Pantry
- Storage
- Elevator
- Dishwasher
- Microwave
- Refrigerator
- Dryer
- Washer
- Disposal
- Water Softener Owned
- Laundry: Inside
- Separate Shower
- Dual Sinks
- Split Bedrooms
- Laundry: Laundry Tub
- Upper Level Primary
- Family/Dining Room
- Breakfast Bar
- Soaking Tub
- Bathtub
- Walk-In Closet(s)
- Gas Range
- Entrance Foyer
- High Ceilings
- Water Softener
Subdivision
- Indian River Drive
Lot Information
- Sprinklers Automatic
- Sprinkler System
Heating and Cooling
- Central
- Electric
- Central Air
- Ceiling Fan(s)
Pool Information
- In Ground
- Pool Equipment
- Heated
- Outside Bath Access
Flooring
- Other
- Wood
Exterior Features
- Roof: Metal
Utility Information
- Utilities: Water Available, Cable Available, Water Source: Well
- Sewer: Septic Tank
Parking
- Garage Door Opener
- Garage
- Attached
Stories
- 2
Living Area
- 5,140 sqft
Listing Price History
Date
Event
Price
% Change
$ (+/-)
Feb 09, 2024
Price Changed
$3,799,000
-5%
-$191,000
Oct 27, 2023
Listed
$3,990,000
-
-
Disclaimer: Copyright 2026 Beaches MLS. All rights reserved. This information is deemed reliable, but not guaranteed. The information being provided is for consumers’ personal, non-commercial use and may not be used for any purpose other than to identify prospective properties consumers may be interested in purchasing. Data last updated 2/20/26 18:35

