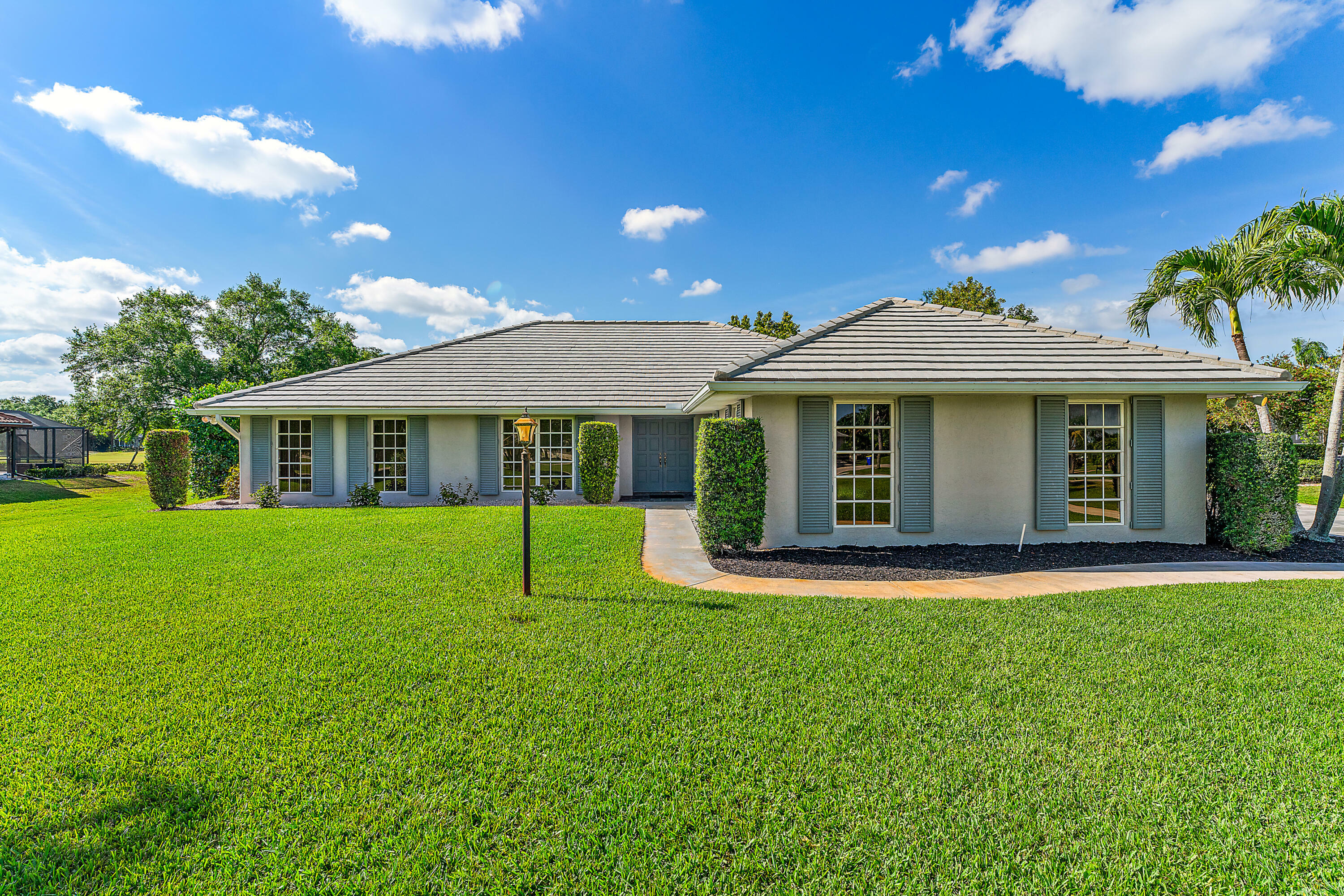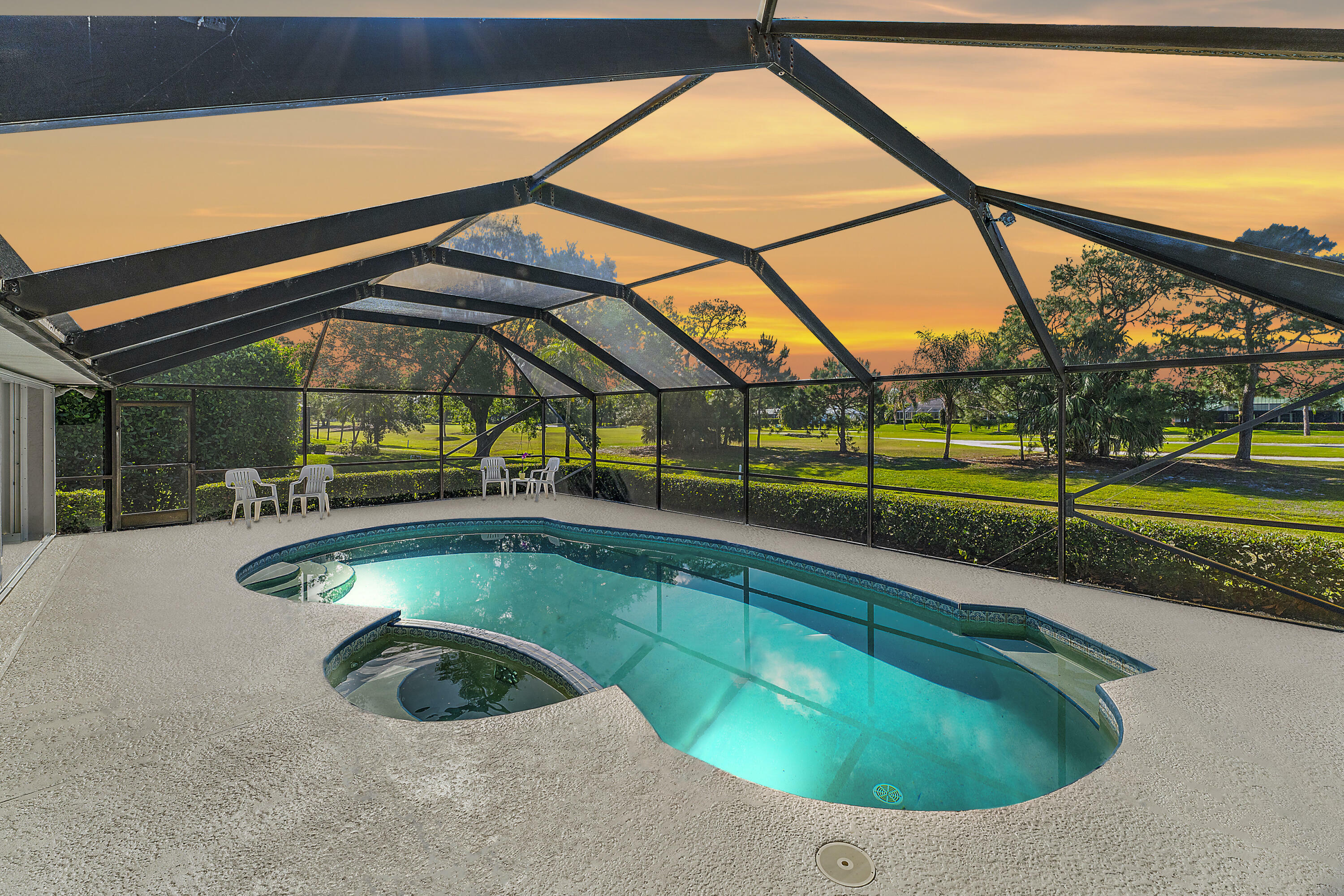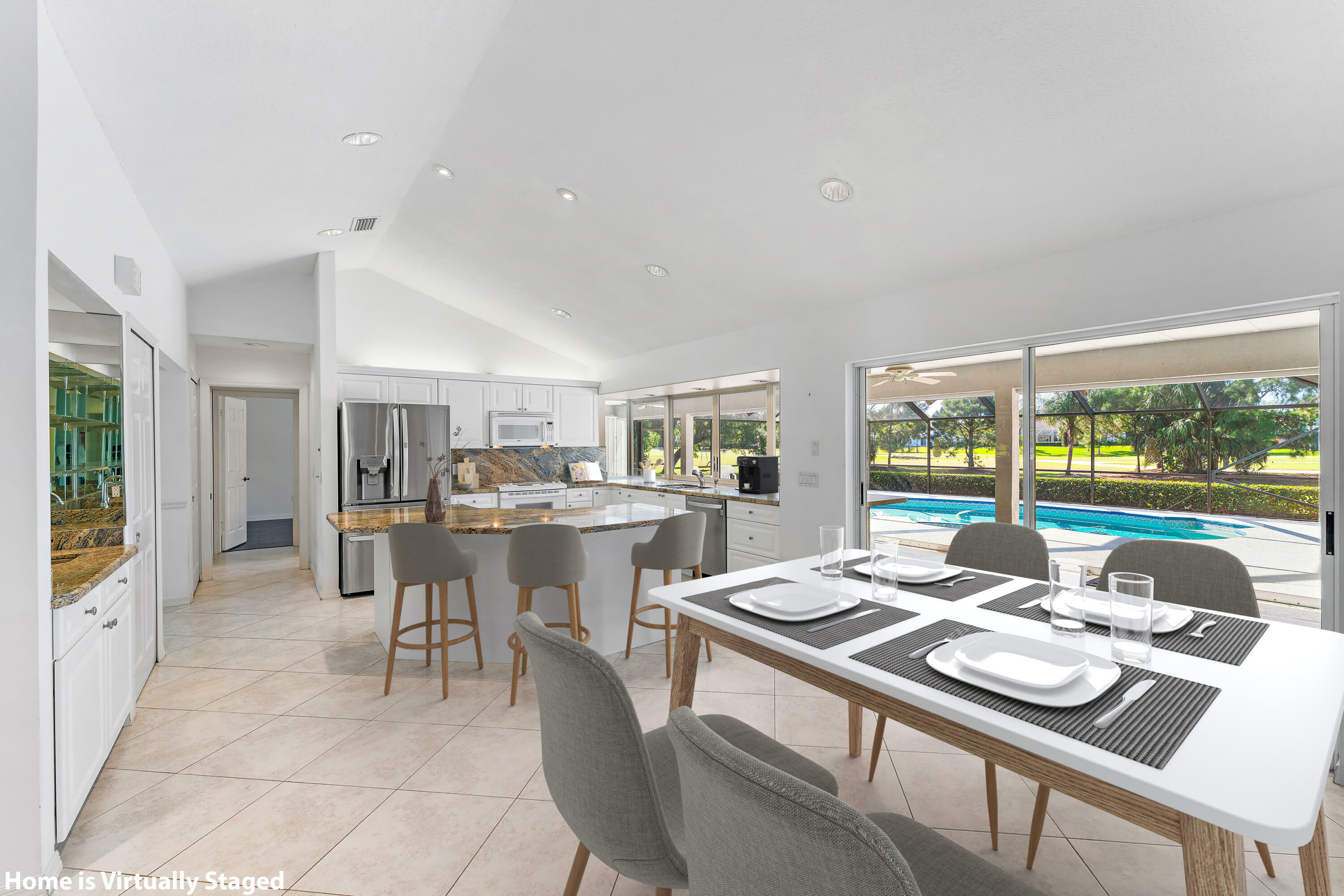


Listing Courtesy of: BeachesMLS/FlexMLS / Fulton Grace Dreamworks Real Estate
5052 SW Bimini Circle N Palm City, FL 34990
Pending (36 Days)
$634,500
MLS #:
RX-10974787
RX-10974787
Taxes
$3,563(2023)
$3,563(2023)
Type
Single-Family Home
Single-Family Home
Year Built
1985
1985
Views
Golf
Golf
County
Martin County
Martin County
Community
Mid-Rivers Yacht & Cc Ph 01-02 Evergreen Club
Mid-Rivers Yacht & Cc Ph 01-02 Evergreen Club
Listed By
Gail Anderson, Fulton Grace Dreamworks Real Estate
Source
BeachesMLS/FlexMLS
Last checked May 9 2024 at 1:43 PM GMT+0000
BeachesMLS/FlexMLS
Last checked May 9 2024 at 1:43 PM GMT+0000
Bathroom Details
- Full Bathrooms: 2
Interior Features
- Gate - Manned
- Bar
- Laundry-Inside
- Family
- Split Bedroom
- Windows: Blinds
- Cabana Bath
- Attic
- Den/Office
- Walk-In Closet
- Fireplace(s)
- Storage
- Laundry Tub
Subdivision
- Mid-rivers Yacht & Cc Ph 01-02 Evergreen Club
Lot Information
- 1 to 2 Acres
Heating and Cooling
- Central
- Electric
Pool Information
- Yes
Homeowners Association Information
- Dues: $279
Flooring
- Vinyl Floor
- Ceramic Tile
Exterior Features
- Cbs
- Concrete
Utility Information
- Utilities: Cable, Well Water, Septic, Electric
School Information
- Elementary School: Bessey Creek Elementary School
- Middle School: Hidden Oaks Middle School
- High School: Martin County High School
Garage
- 2+ Spaces
- Garage - Attached
- Golf Cart
Parking
- 2+ Spaces
- Garage - Attached
- Golf Cart
Stories
- 1.00
Living Area
- 2,094 sqft
Additional Listing Info
- Buyer Brokerage Commission: 2.5%
Location
Disclaimer: Copyright 2024 Beaches MLS. All rights reserved. This information is deemed reliable, but not guaranteed. The information being provided is for consumers’ personal, non-commercial use and may not be used for any purpose other than to identify prospective properties consumers may be interested in purchasing. Data last updated 5/9/24 06:43


Description