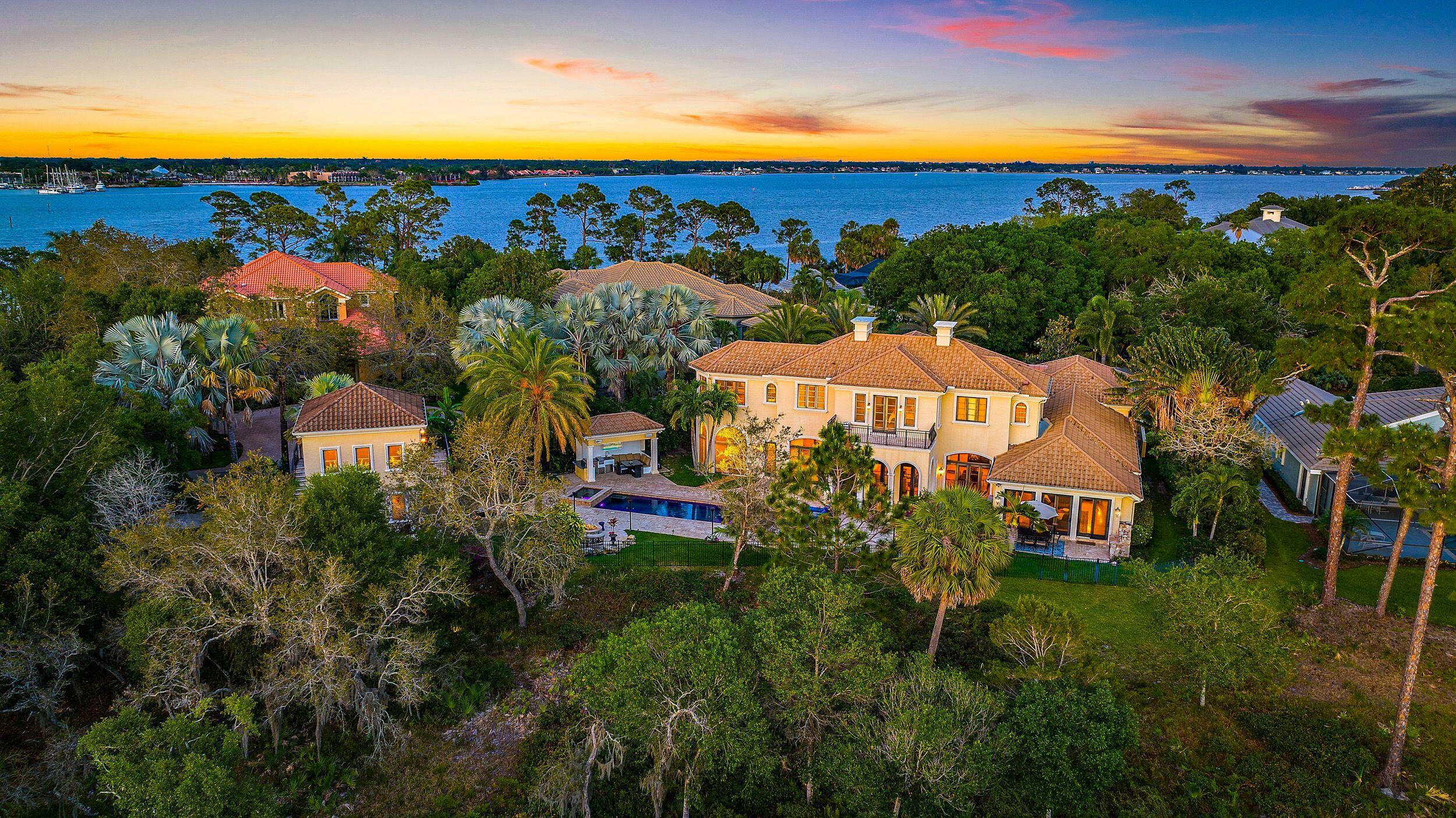
Sold
Listing Courtesy of: BeachesMLS/FlexMLS / One Sotheby's Intl. Realty
511 NW Winters Creek Road Palm City, FL 34990
Sold on 02/14/2024
$3,050,000 (USD)
MLS #:
RX-10881856
RX-10881856
Taxes
$21,567(2020)
$21,567(2020)
Lot Size
0.98 acres
0.98 acres
Type
Single-Family Home
Single-Family Home
Year Built
2010
2010
Views
River
River
County
St. Lucie County
St. Lucie County
Community
Harbour Ridge
Harbour Ridge
Listed By
Howard Poulton, One Sotheby's Intl. Realty
Bought with
Jane Letsche, Nv Realty Group, LLC
Jane Letsche, Nv Realty Group, LLC
Source
BeachesMLS/FlexMLS
Last checked Dec 31 2025 at 1:49 PM GMT+0000
BeachesMLS/FlexMLS
Last checked Dec 31 2025 at 1:49 PM GMT+0000
Bathroom Details
- Full Bathrooms: 5
- Half Bathroom: 1
Interior Features
- Gate - Manned
- Walk-In Closet
- Bar
- Laundry-Inside
- Pantry
- Closet Cabinets
- Family
- French Door
- Foyer
- Security Sys-Owned
- Custom Mirror
- Laundry Tub
- Security Patrol
- Storage
- Built-In Shelves
- Entry Lvl Lvng Area
- Motion Detector
- Fireplace(s)
- Wet Bar
- Elevator
- Maid/In-Law
- Recreation
- Decorative Fireplace
- Media
- Studio Bedroom
- Den/Office
- Kitchen Island
Subdivision
- Harbour Ridge
Lot Information
- 1/4 Acre
- Paved Road
- Corner Lot
- West of US-1
- Cul-De-Sac
- Treed Lot
- Private Road
Heating and Cooling
- Central
- Electric
- Zoned
- Ceiling Fan
Pool Information
- Yes
Homeowners Association Information
- Dues: $3008
Flooring
- Carpet
- Tile
- Marble
- Wood Floor
Exterior Features
- Block
Utility Information
- Utilities: Cable, Public Sewer, Public Water, Underground, Electric
Garage
- Garage - Attached
- Driveway
- Drive - Circular
- Guest
Parking
- Driveway
- Garage - Attached
- Guest
- Drive - Circular
Stories
- 2.00
Living Area
- 6,807 sqft
Listing Price History
Date
Event
Price
% Change
$ (+/-)
Oct 24, 2023
Price Changed
$3,299,000
-4%
-$151,000
Sep 11, 2023
Price Changed
$3,450,000
-4%
-$150,000
Jul 08, 2023
Price Changed
$3,600,000
-7%
-$270,000
Disclaimer: Copyright 2025 Beaches MLS. All rights reserved. This information is deemed reliable, but not guaranteed. The information being provided is for consumers’ personal, non-commercial use and may not be used for any purpose other than to identify prospective properties consumers may be interested in purchasing. Data last updated 12/31/25 05:49

