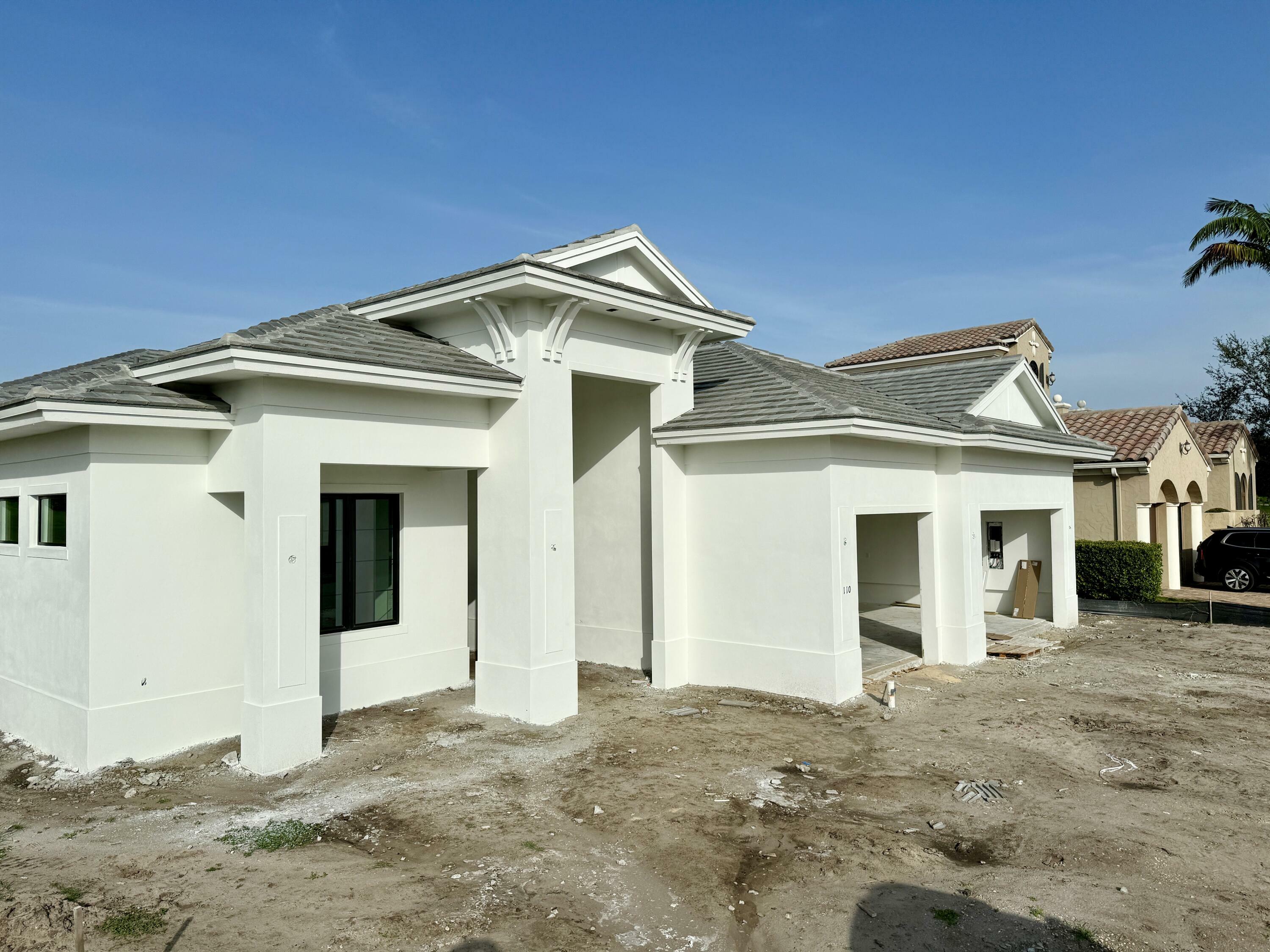


Listing Courtesy of: BeachesMLS/FlexMLS / Tesoro Club Realty LLC
110 SE Via Verona Port Saint Lucie, FL 34984
Active (233 Days)
$1,720,990
MLS #:
RX-10973576
RX-10973576
Taxes
$2,440(2023)
$2,440(2023)
Lot Size
9,932 SQFT
9,932 SQFT
Type
Single-Family Home
Single-Family Home
Year Built
2024
2024
Views
Golf, Pond
Golf, Pond
County
St. Lucie County
St. Lucie County
Community
Tesoro Plat No 2
Tesoro Plat No 2
Listed By
Bobby Steve Barfield, Tesoro Club Realty LLC
Source
BeachesMLS/FlexMLS
Last checked Nov 21 2024 at 6:12 AM GMT+0000
BeachesMLS/FlexMLS
Last checked Nov 21 2024 at 6:12 AM GMT+0000
Bathroom Details
- Full Bathrooms: 3
- Half Bathroom: 1
Interior Features
- Gate - Manned
- Bar
- Laundry-Inside
- Closet Cabinets
- Volume Ceiling
- Foyer
- Security Patrol
- Windows: Hurricane Windows
- Private Guard
- Den/Office
- Walk-In Closet
- Kitchen Island
- Windows: Impact Glass
Subdivision
- Tesoro Plat No 2
Lot Information
- 1/4 Acre
Heating and Cooling
- Central
- Zoned
Pool Information
- Yes
Homeowners Association Information
- Dues: $741
Flooring
- Ceramic Tile
Exterior Features
- Cbs
- Concrete
- Block
Utility Information
- Utilities: Gas Natural, Public Water, Electric, Public Sewer
Garage
- 2+ Spaces
- Vehicle Restrictions
- Garage - Attached
Parking
- 2+ Spaces
- Vehicle Restrictions
- Garage - Attached
Stories
- 1.00
Living Area
- 3,274 sqft
Location
Listing Price History
Date
Event
Price
% Change
$ (+/-)
Nov 01, 2024
Price Changed
$1,720,990
1%
25,000
Disclaimer: Copyright 2024 Beaches MLS. All rights reserved. This information is deemed reliable, but not guaranteed. The information being provided is for consumers’ personal, non-commercial use and may not be used for any purpose other than to identify prospective properties consumers may be interested in purchasing. Data last updated 11/20/24 22:12


Description