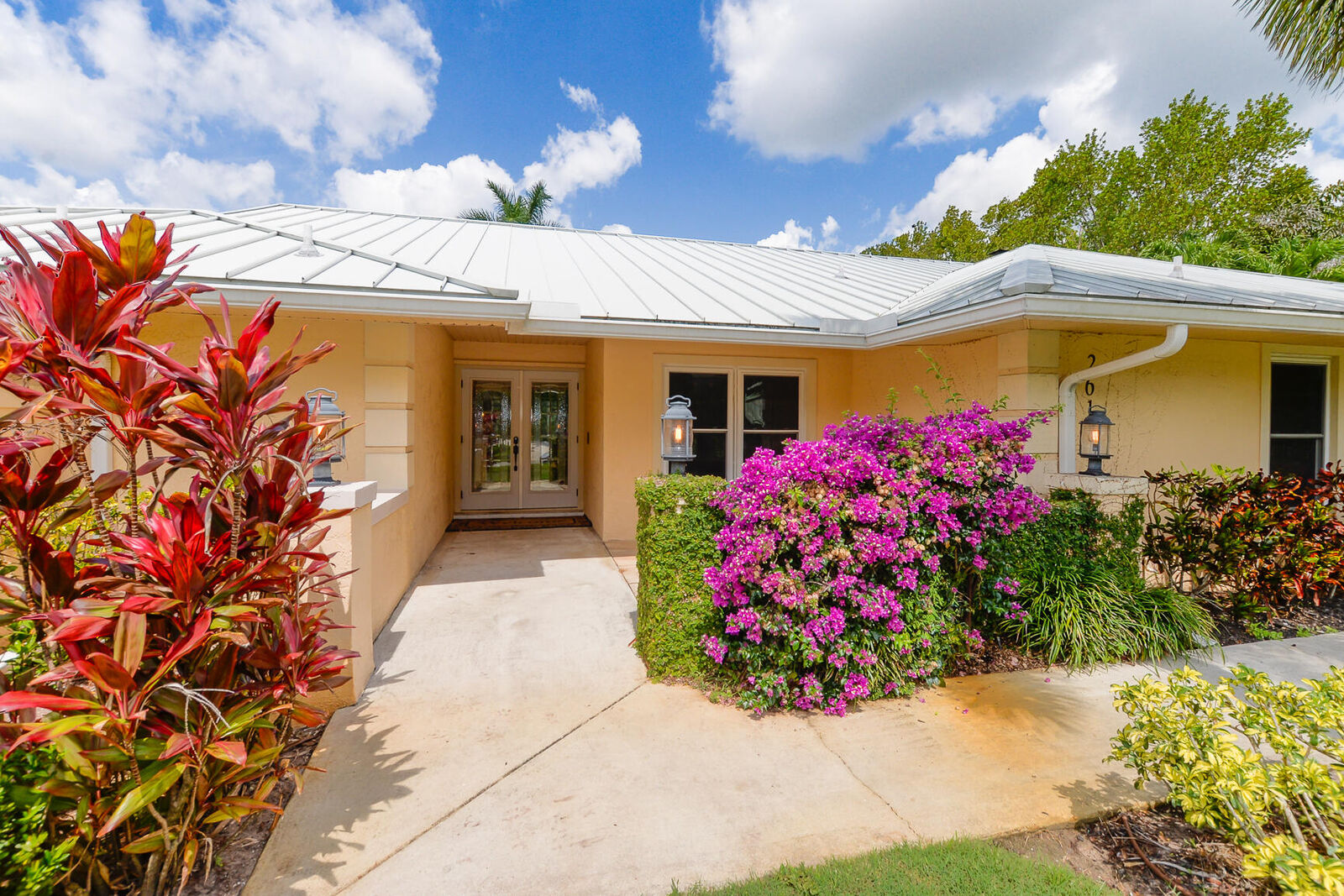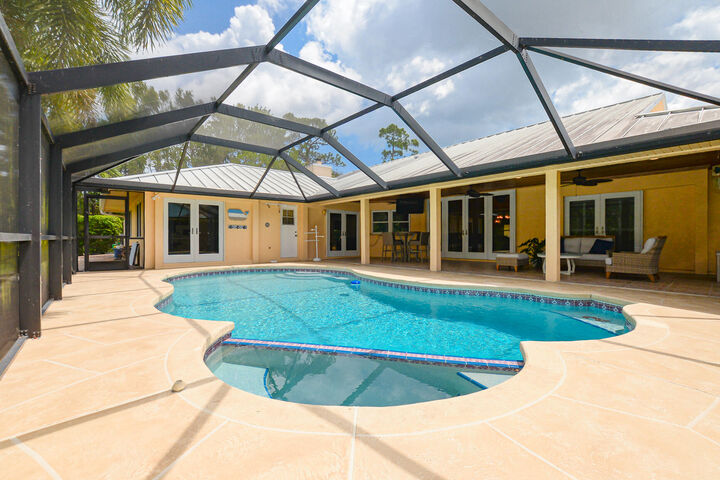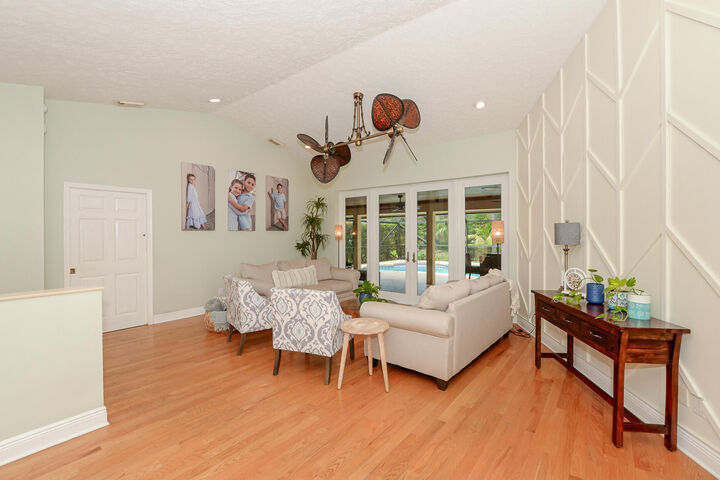


Listing Courtesy of: BeachesMLS/FlexMLS / Charles Rutenberg Realty Ftl
2610 SE Erickson Drive Port Saint Lucie, FL 34984
Active (166 Days)
$599,000 (USD)
MLS #:
RX-11093468
RX-11093468
Taxes
$10,242(2024)
$10,242(2024)
Lot Size
0.5 acres
0.5 acres
Type
Single-Family Home
Single-Family Home
Year Built
1991
1991
Views
Preserve
Preserve
County
St. Lucie County
St. Lucie County
Community
Vikings Landing Phase I
Vikings Landing Phase I
Listed By
Claudia Tracey, Charles Rutenberg Realty Ftl
Source
BeachesMLS/FlexMLS
Last checked Nov 5 2025 at 7:45 PM GMT+0000
BeachesMLS/FlexMLS
Last checked Nov 5 2025 at 7:45 PM GMT+0000
Bathroom Details
- Full Bathrooms: 3
Interior Features
- Walk-In Closet
- Laundry-Inside
- Split Bedroom
- Volume Ceiling
- Gate - Unmanned
- Windows: Impact Glass
- Windows: Plantation Shutters
- Fireplace(s)
Subdivision
- Vikings Landing Phase I
Lot Information
- 1/2 to 1 Acre
Heating and Cooling
- Central
- Paddle Fans
- Ceiling Fan
Pool Information
- Yes
Homeowners Association Information
- Dues: $136
Flooring
- Tile
- Wood Floor
Exterior Features
- Cbs
- Stucco
Utility Information
- Utilities: Cable, Public Sewer, Public Water, Water Available, Electric
Garage
- Garage - Attached
- Driveway
- Garage - Building
Parking
- Driveway
- Garage - Attached
- Garage - Building
Stories
- 1.00
Living Area
- 2,279 sqft
Listing Price History
Date
Event
Price
% Change
$ (+/-)
Sep 30, 2025
Price Changed
$599,000
-4%
-26,000
Sep 19, 2025
Price Changed
$625,000
-2%
-15,000
Sep 10, 2025
Price Changed
$640,000
-2%
-10,000
Jul 24, 2025
Price Changed
$650,000
-3%
-22,000
Jun 06, 2025
Price Changed
$672,000
-1%
-10,000
Location
Disclaimer: Copyright 2025 Beaches MLS. All rights reserved. This information is deemed reliable, but not guaranteed. The information being provided is for consumers’ personal, non-commercial use and may not be used for any purpose other than to identify prospective properties consumers may be interested in purchasing. Data last updated 11/5/25 11:45


Description