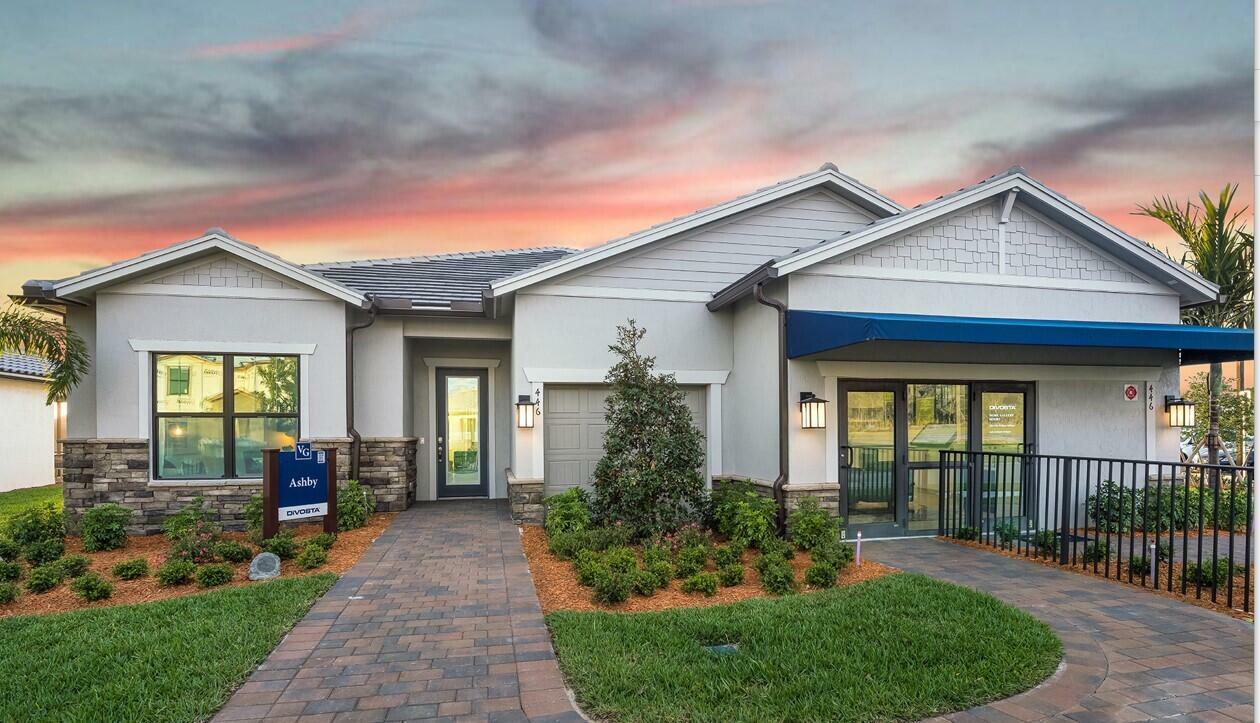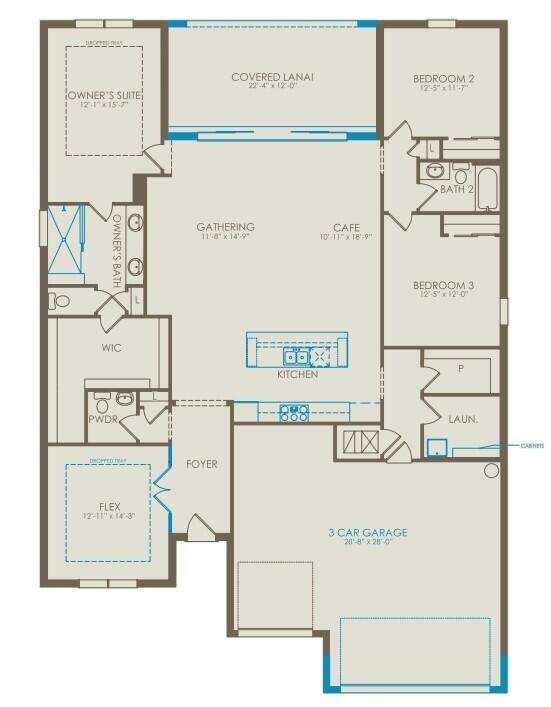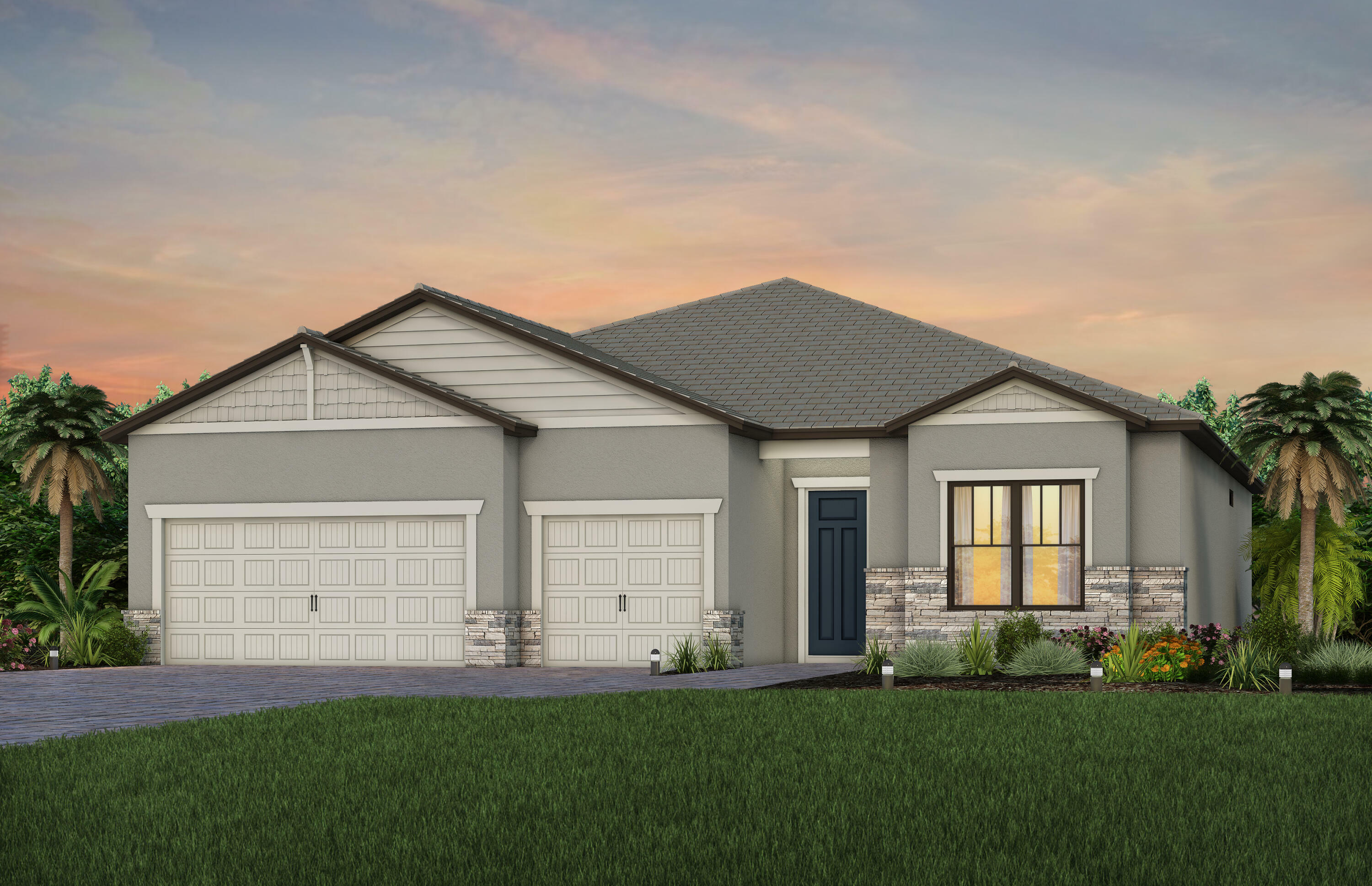


Listing Courtesy of: BeachesMLS/FlexMLS / Pulte Realty Inc
446 SE Vallarta Drive 03 Port Saint Lucie, FL 34984
Active (37 Days)
$832,000
MLS #:
RX-10973765
RX-10973765
Taxes
$2(2024)
$2(2024)
Type
Single-Family Home
Single-Family Home
Year Built
2021
2021
Views
Lake, Clubhouse
Lake, Clubhouse
County
St. Lucie County
St. Lucie County
Community
Veranda Gardens
Veranda Gardens
Listed By
David a Achee, Pulte Realty Inc
Source
BeachesMLS/FlexMLS
Last checked May 9 2024 at 5:55 AM GMT+0000
BeachesMLS/FlexMLS
Last checked May 9 2024 at 5:55 AM GMT+0000
Bathroom Details
- Full Bathrooms: 2
- Half Bathroom: 1
Interior Features
- Laundry-Inside
- Pantry
- Split Bedroom
- Volume Ceiling
- Foyer
- Den/Office
- Walk-In Closet
- Gate - Unmanned
- Kitchen Island
- Windows: Impact Glass
- Laundry Tub
Subdivision
- Veranda Gardens
Lot Information
- Sidewalks
- West of US-1
Heating and Cooling
- Central
Pool Information
- No
Homeowners Association Information
- Dues: $328
Flooring
- Ceramic Tile
Exterior Features
- Cbs
Utility Information
- Utilities: Underground
Garage
- 2+ Spaces
- Garage - Attached
Parking
- 2+ Spaces
- Garage - Attached
Stories
- 1.00
Living Area
- 2,318 sqft
Additional Listing Info
- Buyer Brokerage Commission: 3%
Location
Disclaimer: Copyright 2024 Beaches MLS. All rights reserved. This information is deemed reliable, but not guaranteed. The information being provided is for consumers’ personal, non-commercial use and may not be used for any purpose other than to identify prospective properties consumers may be interested in purchasing. Data last updated 5/8/24 22:55


Description