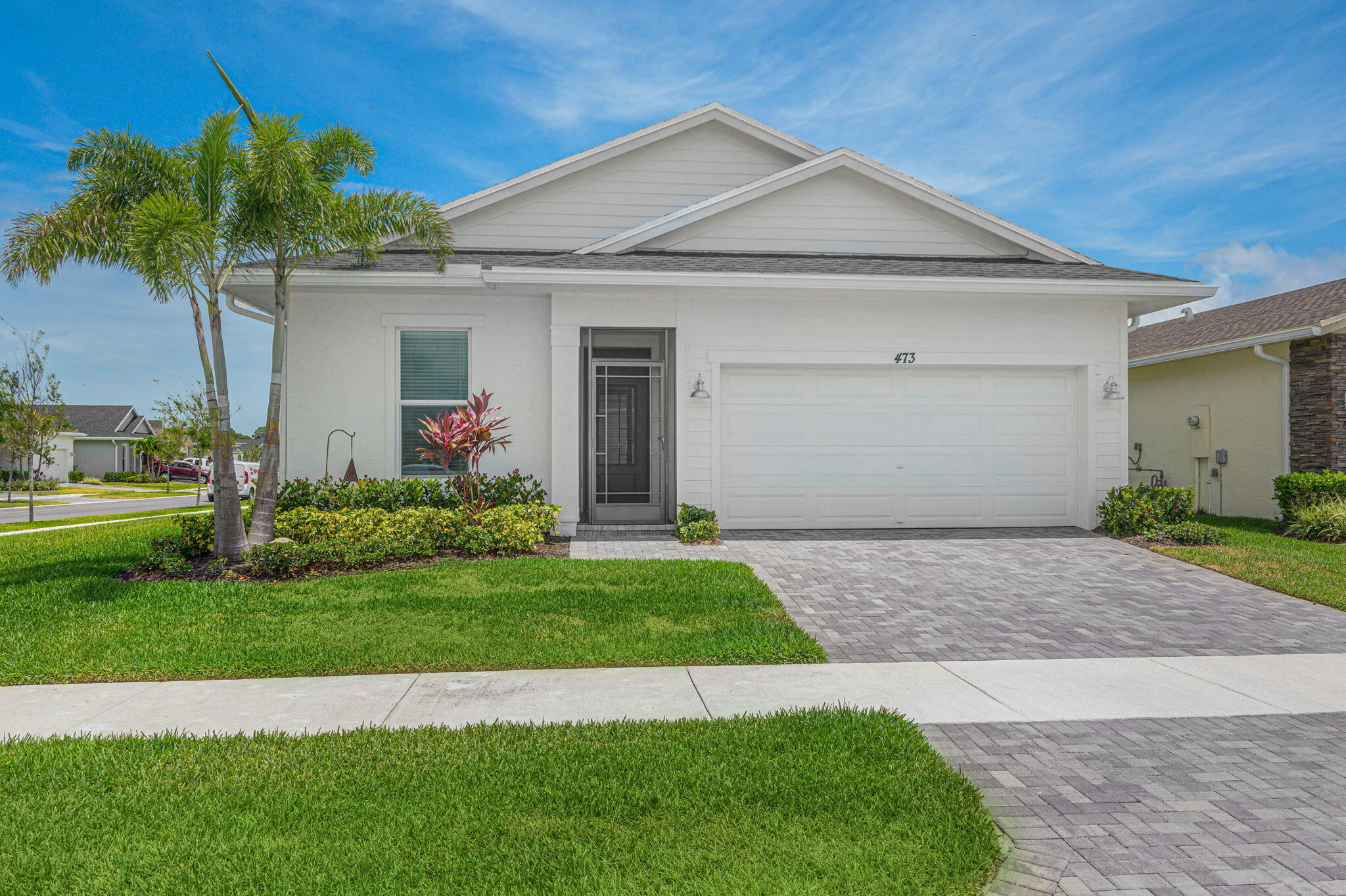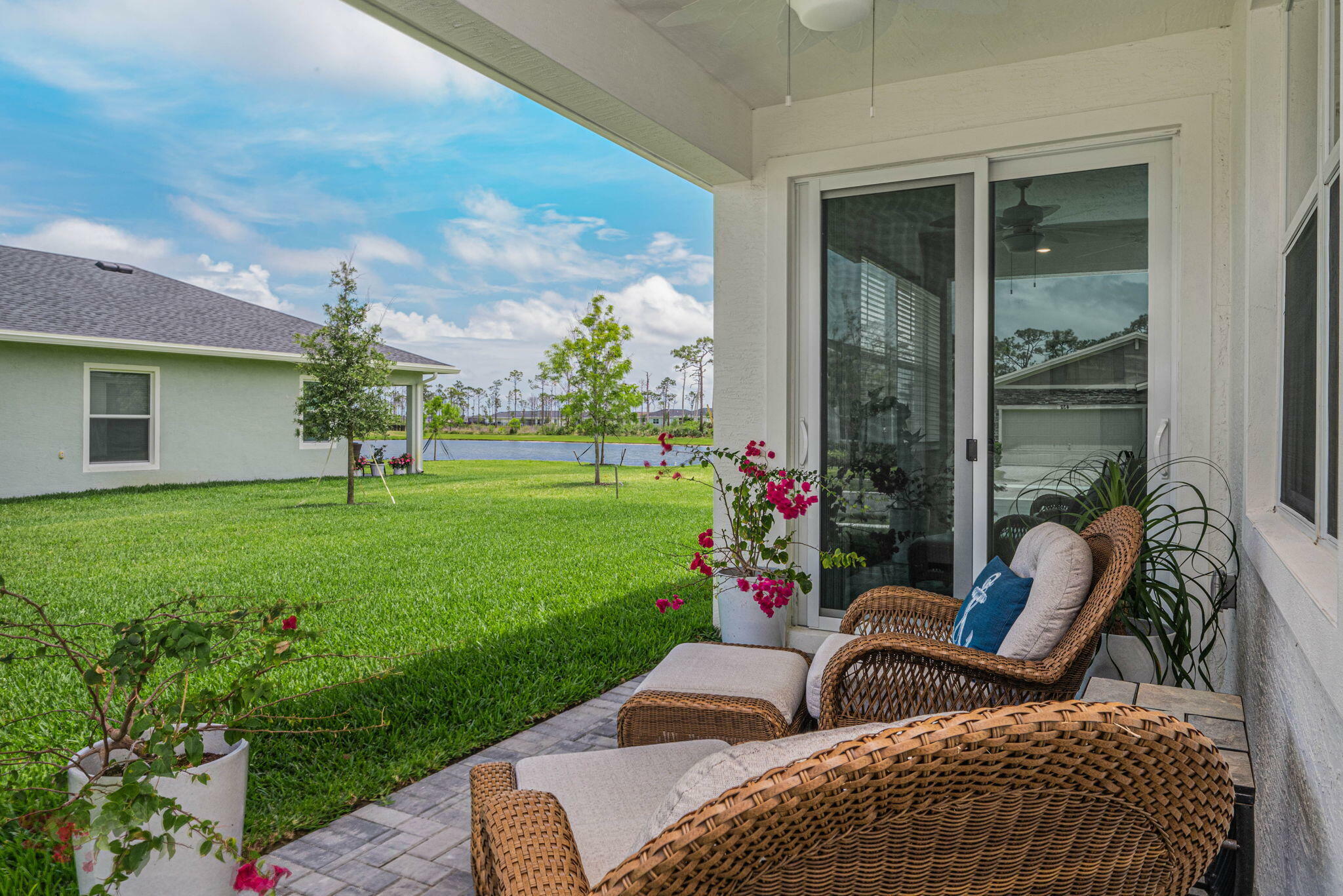


Listing Courtesy of: BeachesMLS/FlexMLS / Berkshire Hathaway Florida Re
473 Twisted Bark Way Port Saint Lucie, FL 34984
Active (82 Days)
$457,500
MLS #:
RX-10997230
RX-10997230
Taxes
$10,172(2023)
$10,172(2023)
Lot Size
8,276 SQFT
8,276 SQFT
Type
Single-Family Home
Single-Family Home
Year Built
2022
2022
Views
Lake
Lake
County
St. Lucie County
St. Lucie County
Community
Veranda Preserve West Phase 3
Veranda Preserve West Phase 3
Listed By
John L Vorbach, Berkshire Hathaway Florida Re
Source
BeachesMLS/FlexMLS
Last checked Sep 8 2024 at 12:36 AM GMT+0000
BeachesMLS/FlexMLS
Last checked Sep 8 2024 at 12:36 AM GMT+0000
Bathroom Details
- Full Bathrooms: 2
Interior Features
- Split Bedroom
- Kitchen Island
- Volume Ceiling
- Walk-In Closet
- Pantry
- Laundry-Inside
- Gate - Unmanned
- Windows: Single Hung Metal
- Windows: Impact Glass
- Windows: Blinds
- Windows: Thermal
Subdivision
- Veranda Preserve West Phase 3
Senior Community
- Yes
Lot Information
- 1/4 Acre
Heating and Cooling
- Central
- Electric
- Ceiling Fan
Pool Information
- No
Homeowners Association Information
- Dues: $255
Flooring
- Tile
Exterior Features
- Stucco
- Block
Utility Information
- Utilities: Electric, Public Water, Underground, Gas Natural, Public Sewer
Garage
- Garage - Attached
- Vehicle Restrictions
Parking
- Garage - Attached
- Vehicle Restrictions
Stories
- 1.00
Living Area
- 1,695 sqft
Location
Listing Price History
Date
Event
Price
% Change
$ (+/-)
Jul 26, 2024
Price Changed
$457,500
3%
12,500
Disclaimer: Copyright 2024 Beaches MLS. All rights reserved. This information is deemed reliable, but not guaranteed. The information being provided is for consumers’ personal, non-commercial use and may not be used for any purpose other than to identify prospective properties consumers may be interested in purchasing. Data last updated 9/7/24 17:36


Description