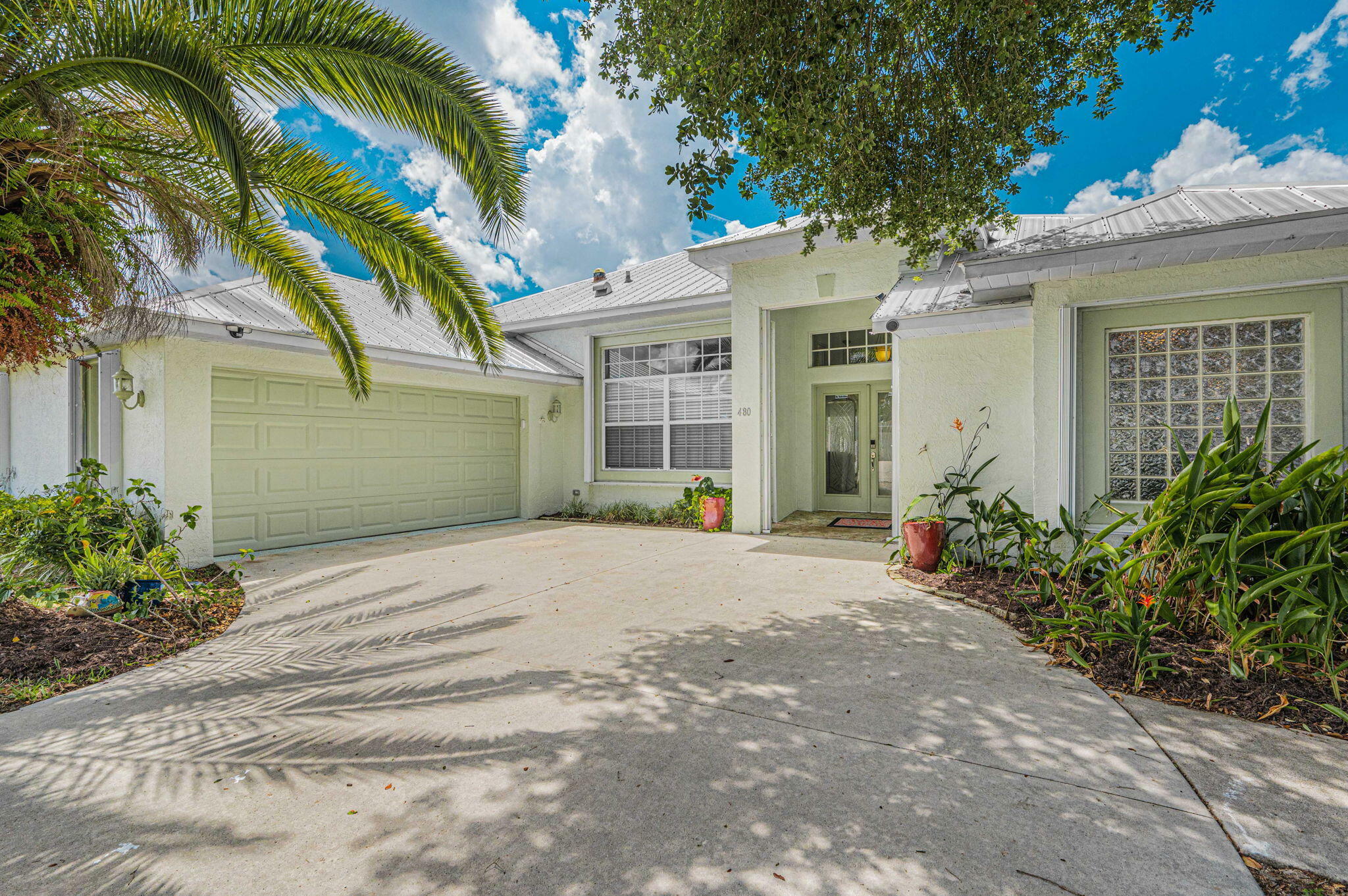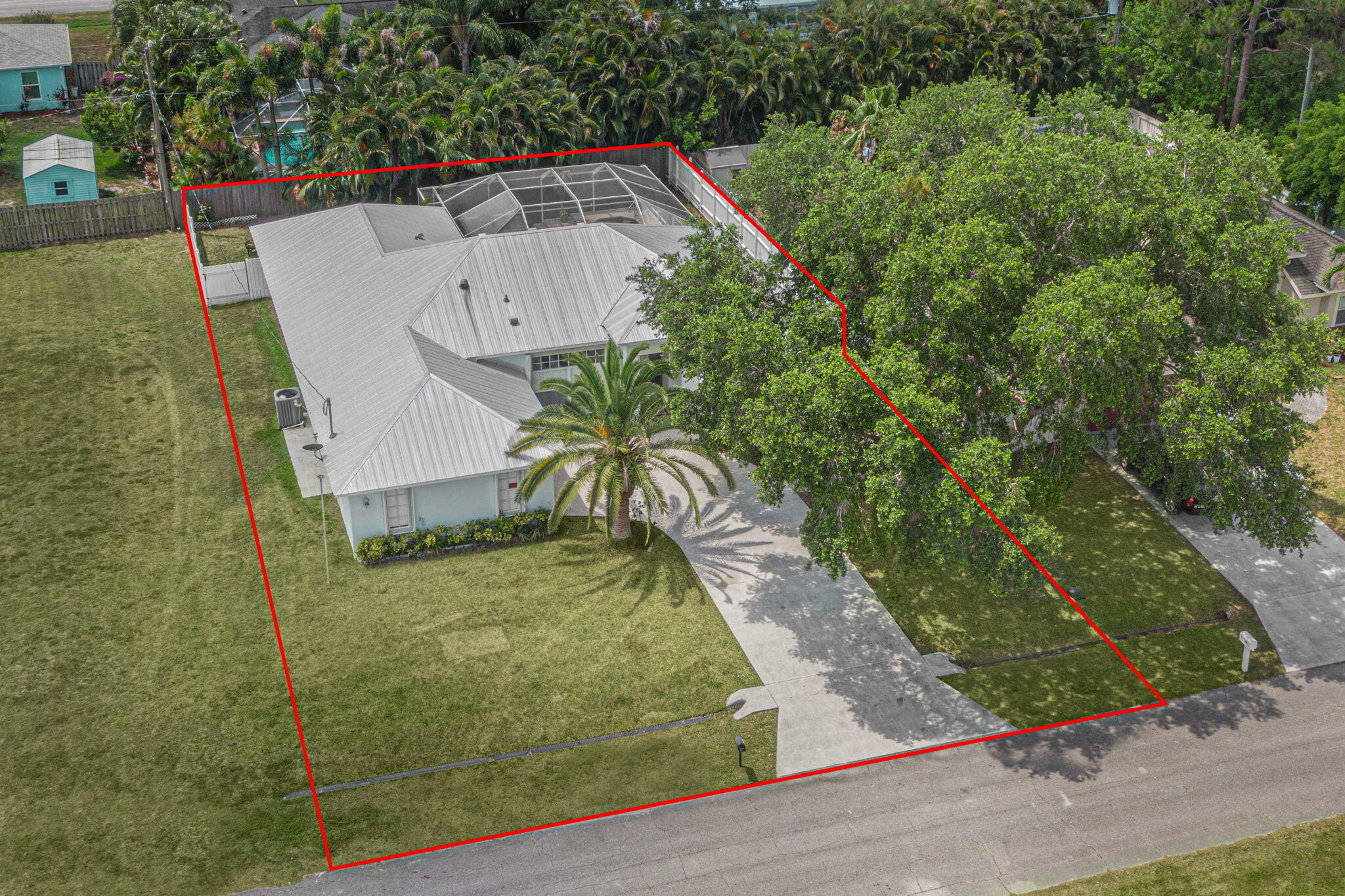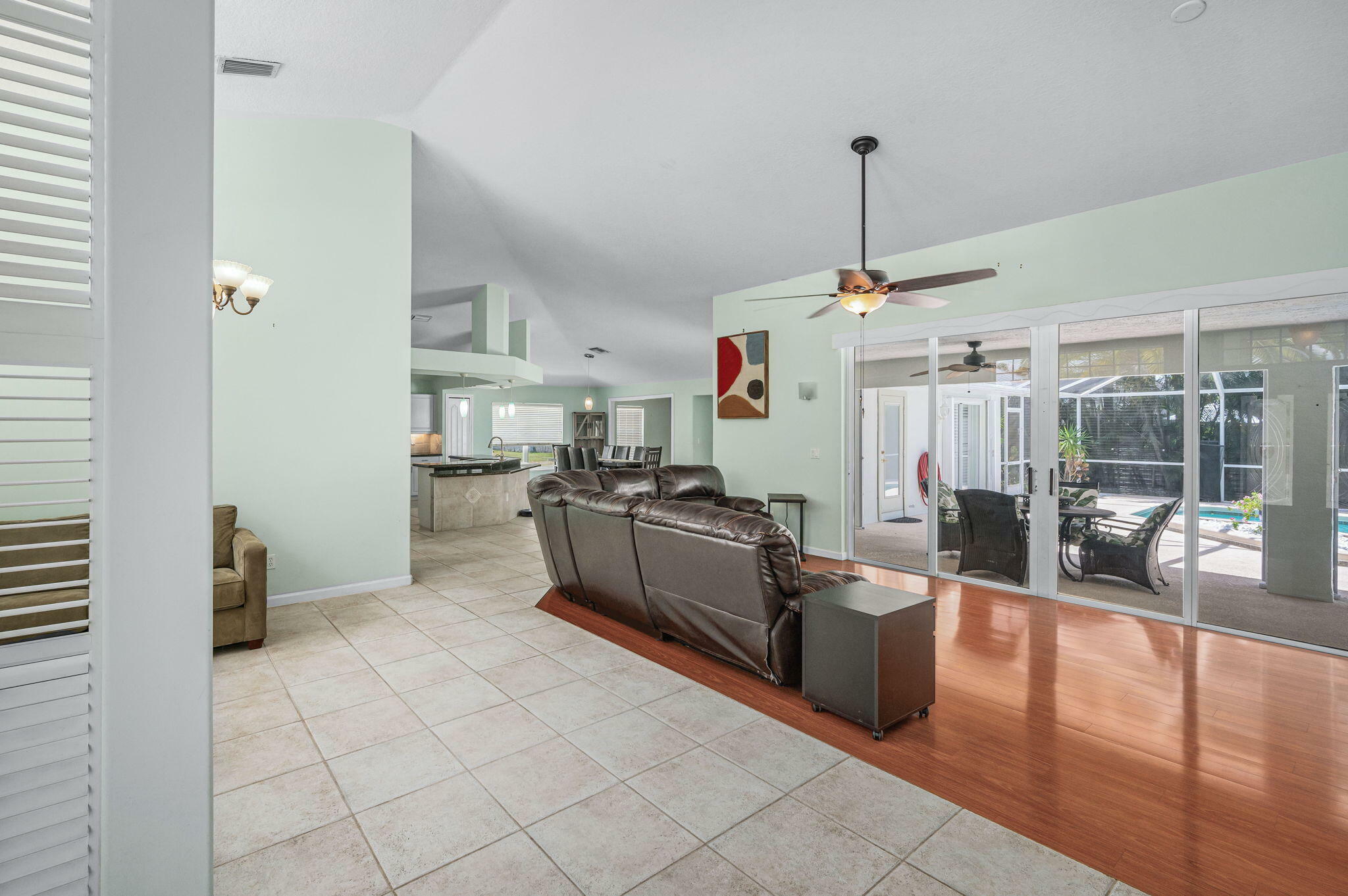


Listing Courtesy of: BeachesMLS/FlexMLS / Berkshire Hathaway Florida Realty
480 SW Holden Terrace Port Saint Lucie, FL 34984
Pending (330 Days)
$520,000
MLS #:
RX-10995688
RX-10995688
Taxes
$9,847(2023)
$9,847(2023)
Lot Size
10,000 SQFT
10,000 SQFT
Type
Single-Family Home
Single-Family Home
Year Built
2001
2001
Views
Other, Pool
Other, Pool
County
St. Lucie County
St. Lucie County
Community
Port St Lucie Section 13
Port St Lucie Section 13
Listed By
Mindy Hackett, Berkshire Hathaway Florida Realty
Source
BeachesMLS/FlexMLS
Last checked May 9 2025 at 6:25 AM GMT+0000
BeachesMLS/FlexMLS
Last checked May 9 2025 at 6:25 AM GMT+0000
Bathroom Details
- Full Bathrooms: 2
Interior Features
- Entry Lvl Lvng Area
- Split Bedroom
- Walk-In Closet
- Laundry-Inside
- None
- Windows: Blinds
- Windows: Plantation Shutters
Subdivision
- Port St Lucie Section 13
Lot Information
- 1/4 Acre
Heating and Cooling
- Central
Pool Information
- Yes
Flooring
- Carpet
- Laminate
- Tile
Exterior Features
- Cbs
Utility Information
- Utilities: Cable, Electric, Public Sewer, Public Water
Garage
- Garage - Attached
Parking
- Garage - Attached
Stories
- 1.00
Living Area
- 2,292 sqft
Location
Disclaimer: Copyright 2025 Beaches MLS. All rights reserved. This information is deemed reliable, but not guaranteed. The information being provided is for consumers’ personal, non-commercial use and may not be used for any purpose other than to identify prospective properties consumers may be interested in purchasing. Data last updated 5/8/25 23:25


Description