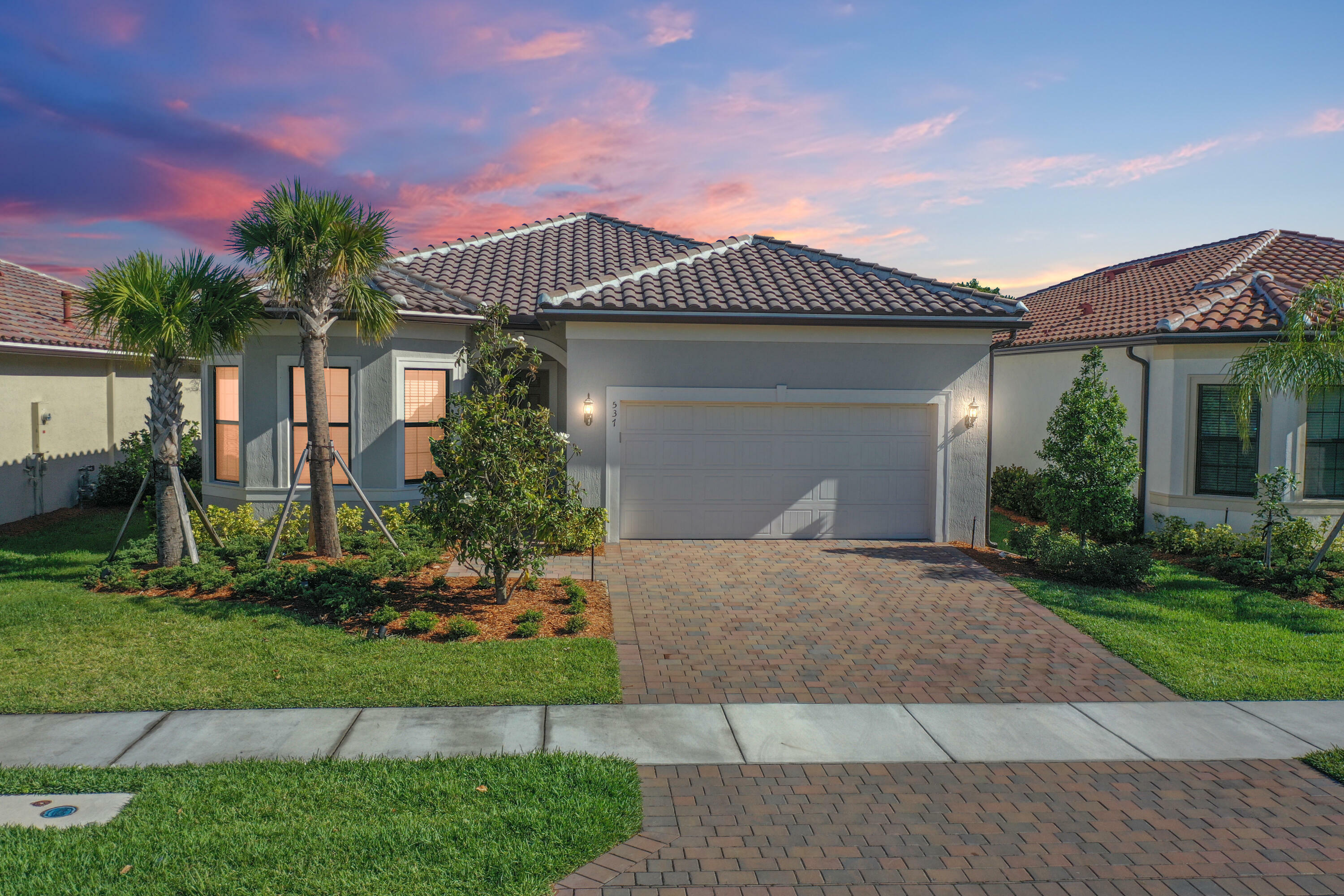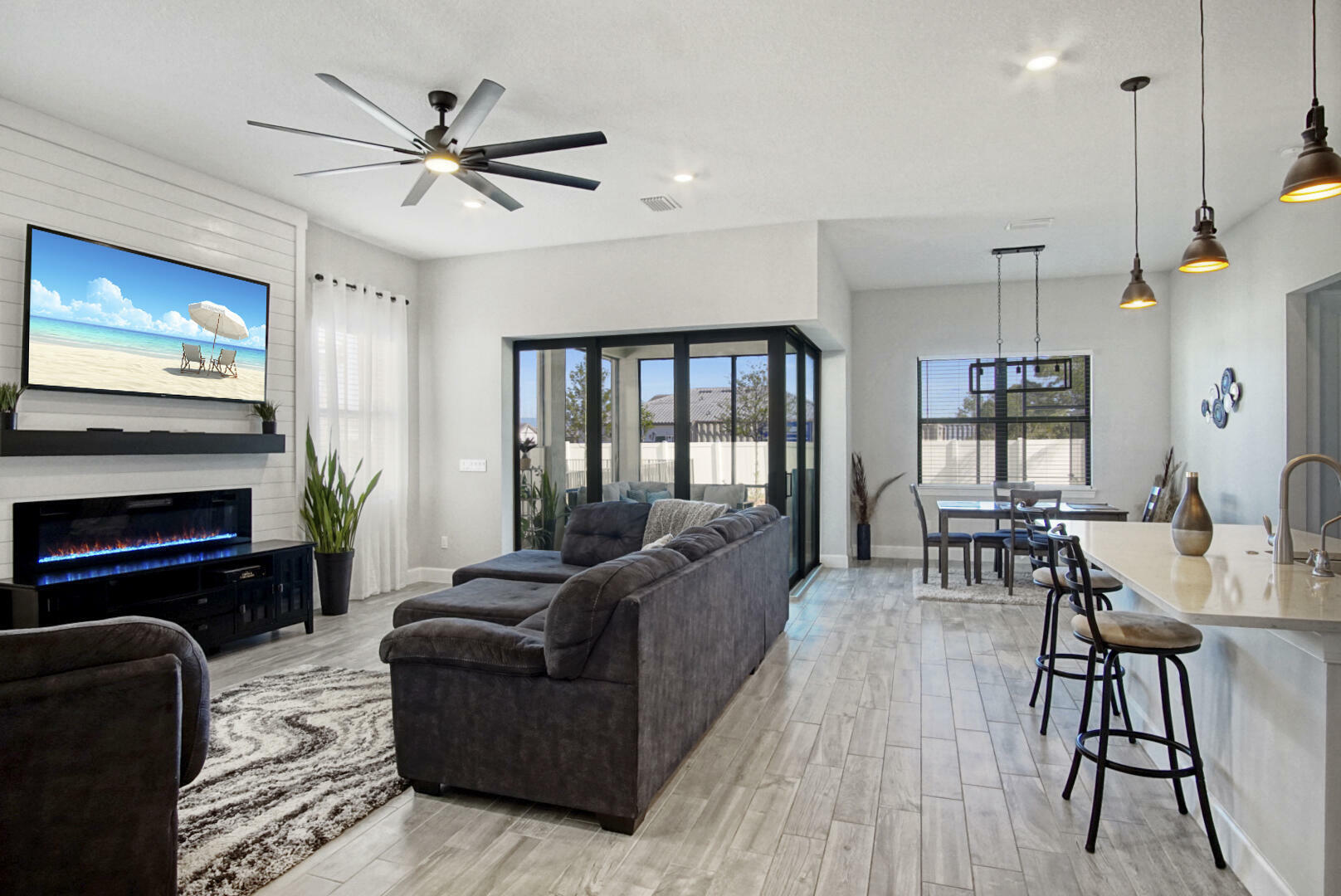


Listing Courtesy of: BeachesMLS/FlexMLS / Masters Realty Associates
537 SE Crathes Street Port Saint Lucie, FL 34984
Active (23 Days)
$565,000
MLS #:
RX-10978581
RX-10978581
Taxes
$13,368(2023)
$13,368(2023)
Lot Size
6,795 SQFT
6,795 SQFT
Type
Single-Family Home
Single-Family Home
Year Built
2022
2022
County
St. Lucie County
St. Lucie County
Community
Veranda Gardens East Phase 4
Veranda Gardens East Phase 4
Listed By
Joseph a Spinosi, Masters Realty Associates
Source
BeachesMLS/FlexMLS
Last checked May 9 2024 at 6:25 AM GMT+0000
BeachesMLS/FlexMLS
Last checked May 9 2024 at 6:25 AM GMT+0000
Bathroom Details
- Full Bathrooms: 2
Interior Features
- Windows: Impact Glass
- Windows: Blinds
- Security Sys-Owned
- Gate - Unmanned
- Laundry-Util/Closet
- Laundry-Inside
- Den/Office
- Walk-In Closet
- Volume Ceiling
- Split Bedroom
- Pantry
- Laundry Tub
- Decorative Fireplace
- Ctdrl/Vault Ceilings
- Closet Cabinets
Subdivision
- Veranda Gardens East Phase 4
Lot Information
- 1/4 Acre
Heating and Cooling
- Central
- Ceiling Fan
Pool Information
- No
Homeowners Association Information
- Dues: $319
Flooring
- Ceramic Tile
Exterior Features
- Stucco
- Cbs
Utility Information
- Utilities: Public Water, Gas Natural, Electric, Cable
Garage
- Street
- Garage - Attached
- Driveway
Parking
- Street
- Garage - Attached
- Driveway
Stories
- 1.00
Living Area
- 2,076 sqft
Additional Listing Info
- Buyer Brokerage Commission: 2.5%
Location
Listing Price History
Date
Event
Price
% Change
$ (+/-)
Apr 29, 2024
Price Changed
$565,000
-2%
-10,000
Disclaimer: Copyright 2024 Beaches MLS. All rights reserved. This information is deemed reliable, but not guaranteed. The information being provided is for consumers’ personal, non-commercial use and may not be used for any purpose other than to identify prospective properties consumers may be interested in purchasing. Data last updated 5/8/24 23:25


Description