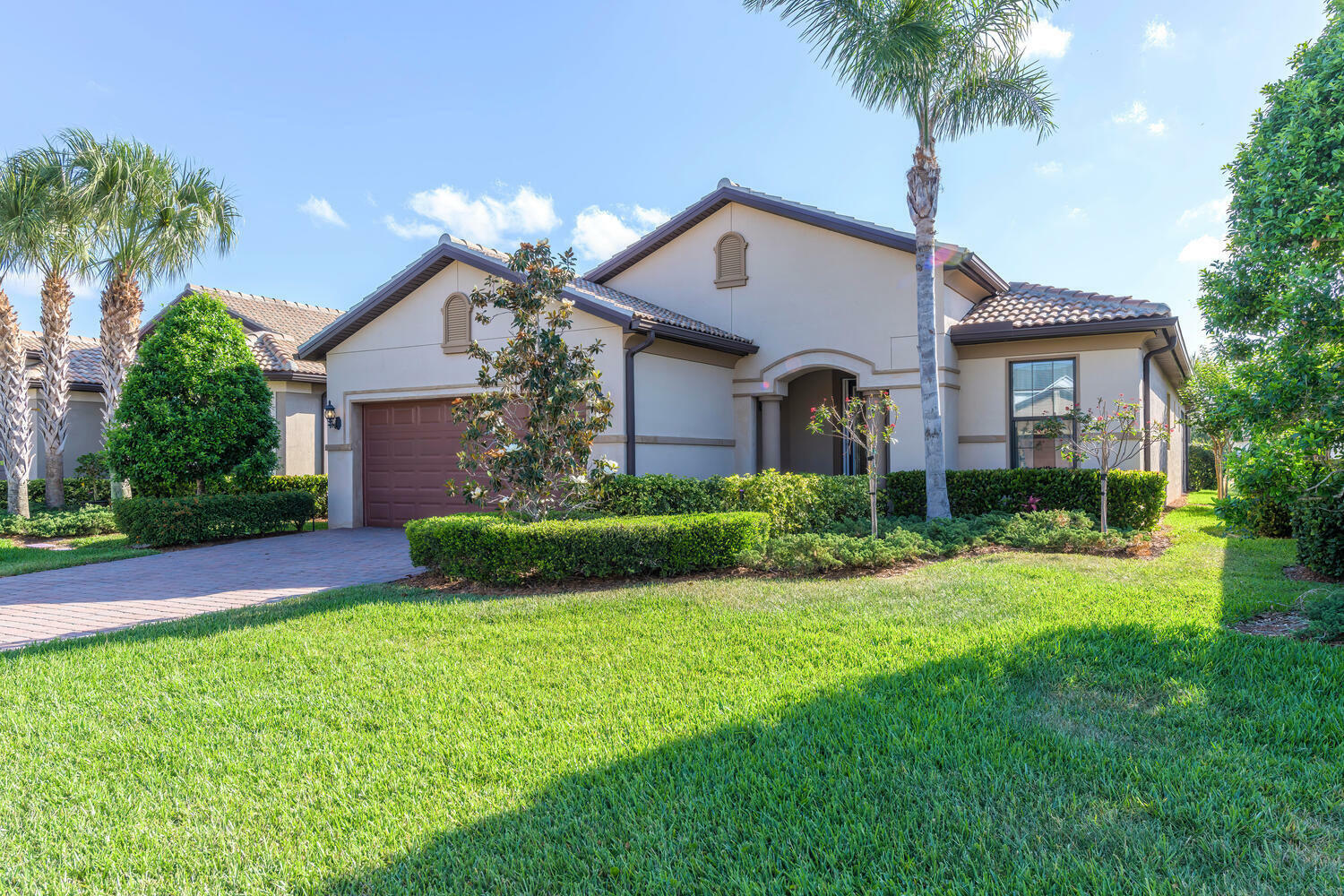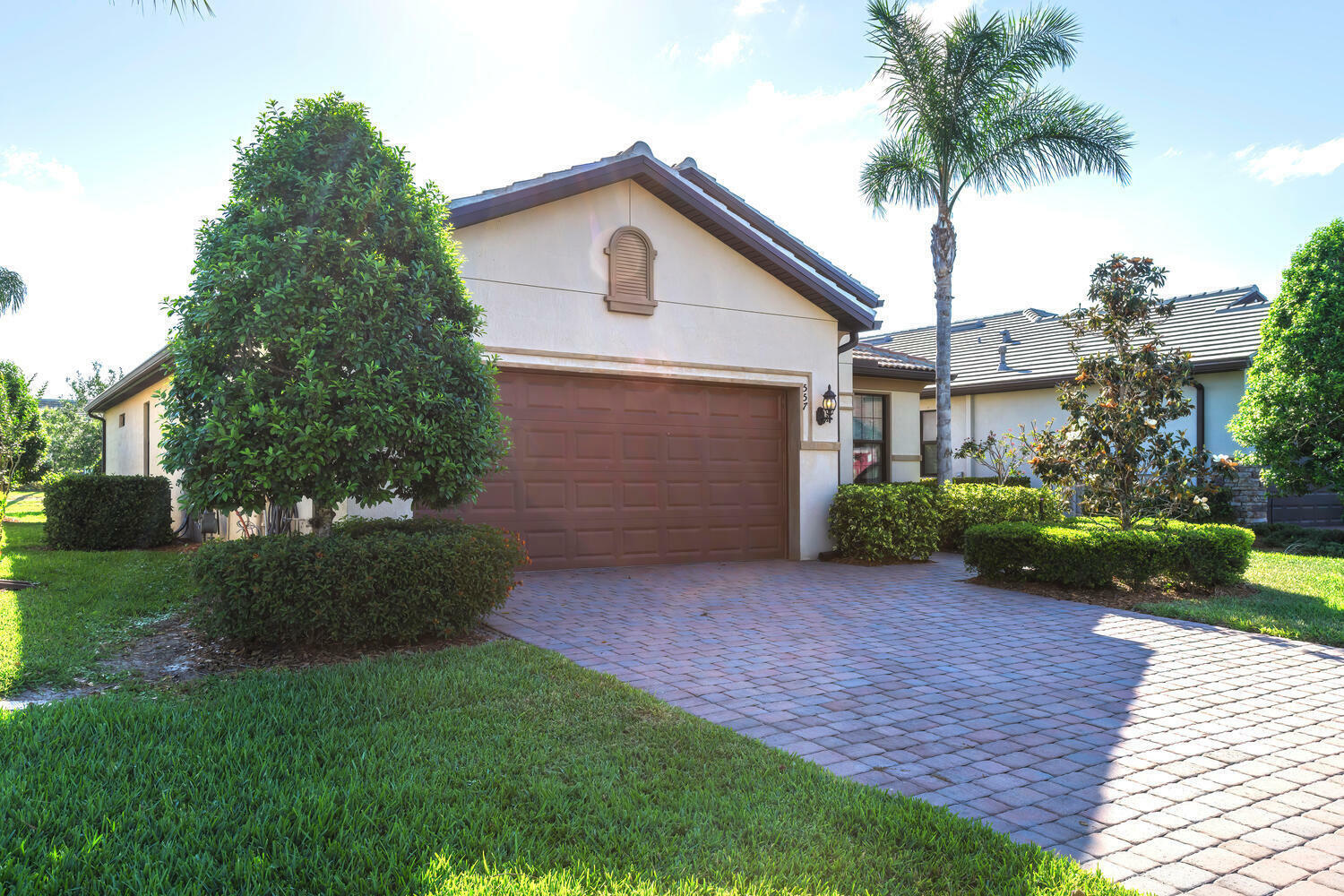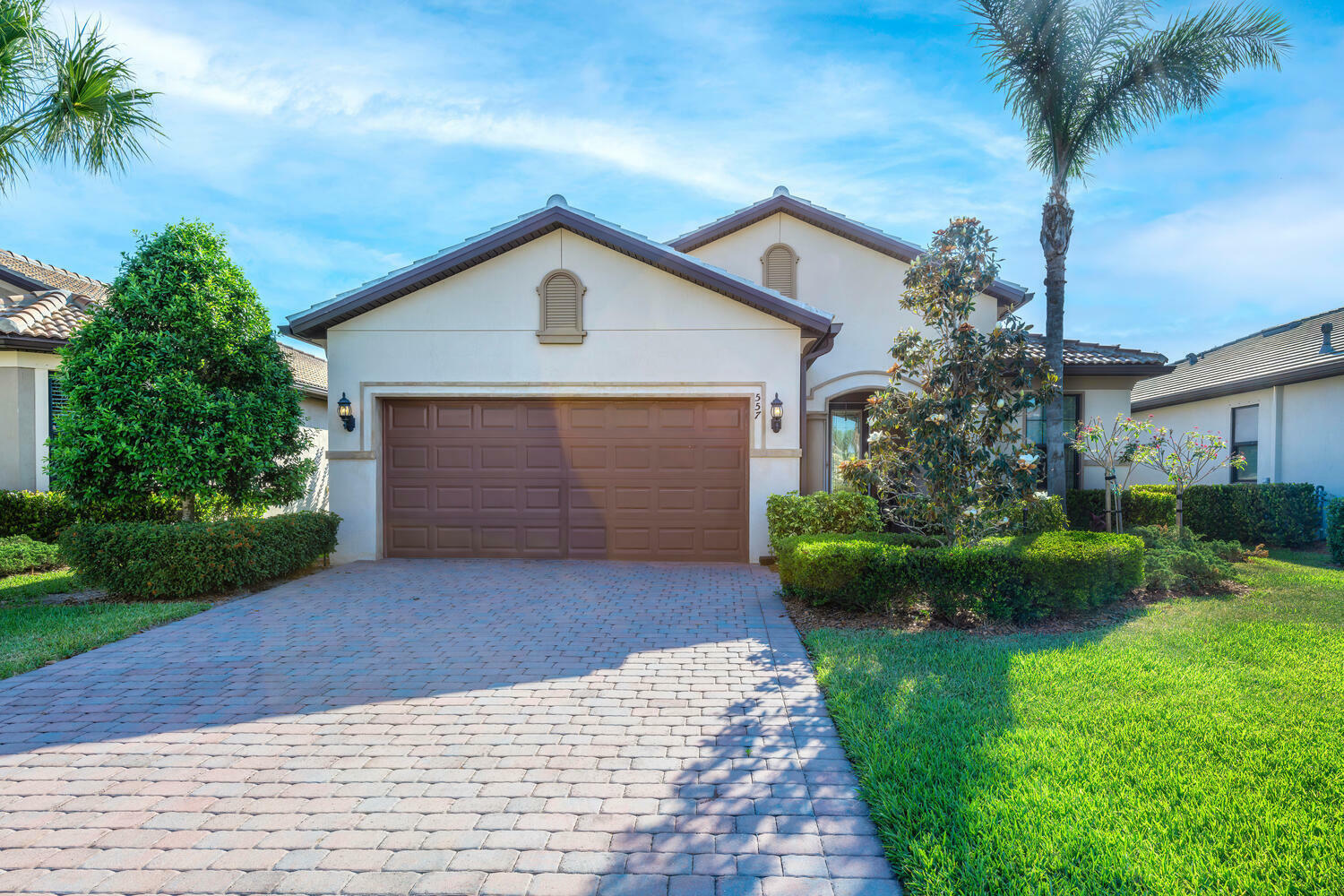


Listing Courtesy of: BeachesMLS/FlexMLS / Keller Williams Realty Of The Treasure Coast
557 SE Monet Drive Port Saint Lucie, FL 34984
Active (193 Days)
$519,000
MLS #:
RX-10931550
RX-10931550
Taxes
$8,198(2022)
$8,198(2022)
Lot Size
6,795 SQFT
6,795 SQFT
Type
Single-Family Home
Single-Family Home
Year Built
2017
2017
Views
Pond
Pond
County
St. Lucie County
St. Lucie County
Community
Veranda Plat No 4 Veranda Gardens West Phase 2
Veranda Plat No 4 Veranda Gardens West Phase 2
Listed By
Eric B. Slifkin, Keller Williams Realty Of The Treasure Coast
Source
BeachesMLS/FlexMLS
Last checked May 9 2024 at 5:43 PM GMT+0000
BeachesMLS/FlexMLS
Last checked May 9 2024 at 5:43 PM GMT+0000
Bathroom Details
- Full Bathrooms: 2
Interior Features
- Windows: Impact Glass
- Windows: Hurricane Windows
- Windows: Drapes
- Windows: Blinds
- Gate - Unmanned
- Burglar Alarm
- Storage
- Laundry-Inside
- Den/Office
- Walk-In Closet
- Volume Ceiling
- Pantry
- Foyer
Subdivision
- Veranda Plat No 4 Veranda Gardens West Phase 2
Lot Information
- 1/4 Acre
Heating and Cooling
- Electric
- Central
Pool Information
- No
Homeowners Association Information
- Dues: $318
Flooring
- Tile
- Carpet
Exterior Features
- Cbs
Utility Information
- Utilities: Public Water, Public Sewer
Garage
- Golf Cart
- Garage - Attached
Parking
- Golf Cart
- Garage - Attached
Stories
- 1.00
Living Area
- 1,968 sqft
Additional Listing Info
- Buyer Brokerage Commission: 2.5%
Location
Disclaimer: Copyright 2024 Beaches MLS. All rights reserved. This information is deemed reliable, but not guaranteed. The information being provided is for consumers’ personal, non-commercial use and may not be used for any purpose other than to identify prospective properties consumers may be interested in purchasing. Data last updated 5/9/24 10:43


Description