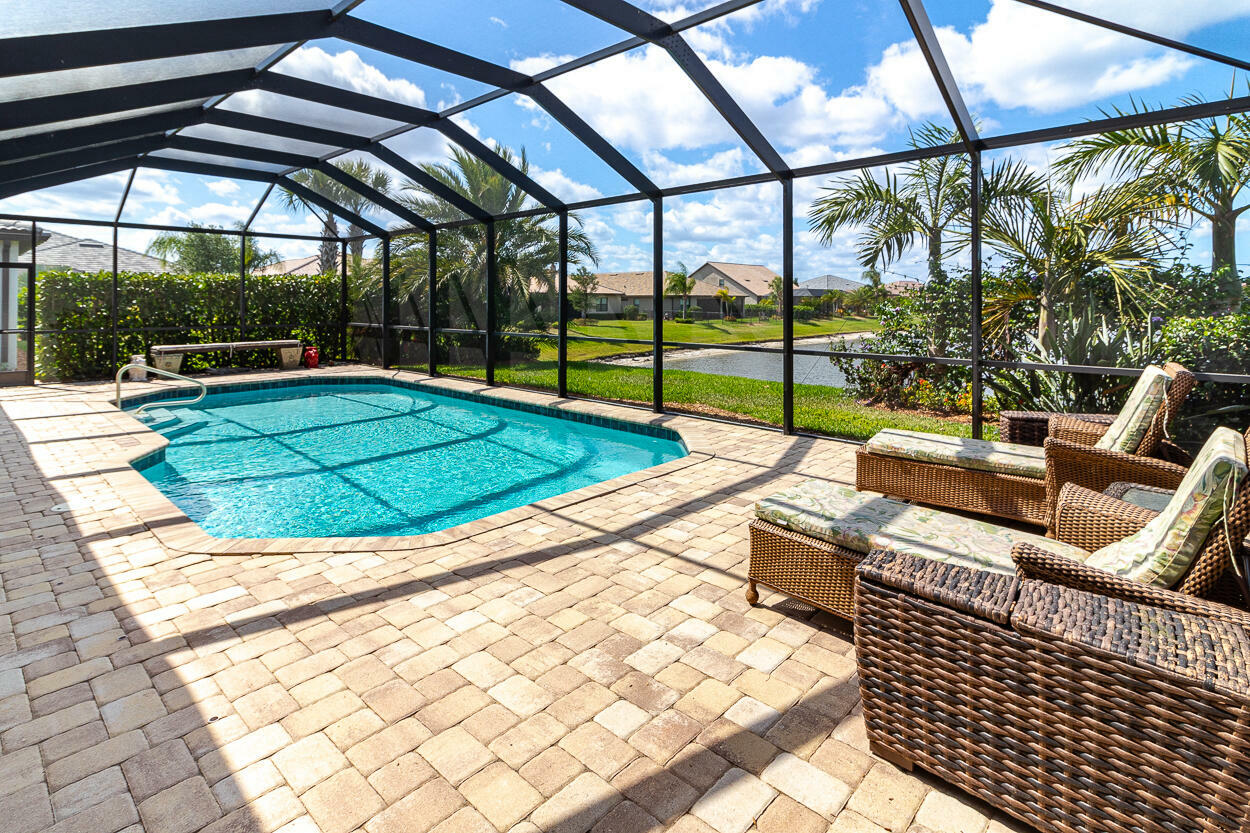


Listing Courtesy of: BeachesMLS/FlexMLS / Re/Max Of Stuart Palm City
701 SE Villandry Way Port Saint Lucie, FL 34984
Active (17 Days)
$714,900
OPEN HOUSE TIMES
-
OPENSat, May 1812 noon - 2:00 pm
Description
Act quickly to embark on a lifestyle of luxury and relaxation at this stunning lakeside retreat. Step into Elegance and Comfort! This Exquisite 4 bed, 3 bath, 3 car garage with epoxy floor, den/office with French Doors, DiVosta Palm model boasts every luxury including your own private screened-in saltwater pool, surrounded by lush landscaping and breathtaking view of lake. Relax or entertain poolside on the extended covered roof patio area which is a rare upgrade! White Shaker cabinet kitchen, island with luxurious Quartz countertops, s/s app, gorgeous pendent lighting. Host unforgettable dinners in the formal dining room. Master is a private oasis, conveniently separated from other bedrooms. Pamper yourself in master bath with shower and soaker tub. Whole House Generator, Security System
MLS #:
RX-10982279
RX-10982279
Taxes
$13,073(2023)
$13,073(2023)
Lot Size
8,625 SQFT
8,625 SQFT
Type
Single-Family Home
Single-Family Home
Year Built
2019
2019
Views
Pool, Lake
Pool, Lake
County
St. Lucie County
St. Lucie County
Community
Veranda Gardens
Veranda Gardens
Listed By
Kelley Whitt, Re/Max Of Stuart Palm City
Source
BeachesMLS/FlexMLS
Last checked May 15 2024 at 7:41 AM GMT+0000
BeachesMLS/FlexMLS
Last checked May 15 2024 at 7:41 AM GMT+0000
Bathroom Details
- Full Bathrooms: 3
Interior Features
- Windows: Plantation Shutters
- Windows: Impact Glass
- Gate - Unmanned
- Laundry-Inside
- Den/Office
- Walk-In Closet
- Split Bedroom
- Pantry
- Laundry Tub
- Kitchen Island
- French Door
- Foyer
Subdivision
- Veranda Gardens
Lot Information
- Sidewalks
- 1/4 Acre
Heating and Cooling
- Electric
- Central
Pool Information
- Yes
Homeowners Association Information
- Dues: $328
Flooring
- Ceramic Tile
- Carpet
Exterior Features
- Cbs
Utility Information
- Utilities: Underground, Public Water, Public Sewer, Gas Natural, Electric
School Information
- Elementary School: Morningside Elementary School
- Middle School: Southport Middle School
Garage
- Garage - Attached
- Driveway
- 2+ Spaces
Parking
- Garage - Attached
- Driveway
- 2+ Spaces
Stories
- 1.00
Living Area
- 2,503 sqft
Additional Listing Info
- Buyer Brokerage Commission: 2.5%
Location
Listing Price History
Date
Event
Price
% Change
$ (+/-)
May 07, 2024
Price Changed
$714,900
-2%
-15,000
Disclaimer: Copyright 2024 Beaches MLS. All rights reserved. This information is deemed reliable, but not guaranteed. The information being provided is for consumers’ personal, non-commercial use and may not be used for any purpose other than to identify prospective properties consumers may be interested in purchasing. Data last updated 5/15/24 00:41

