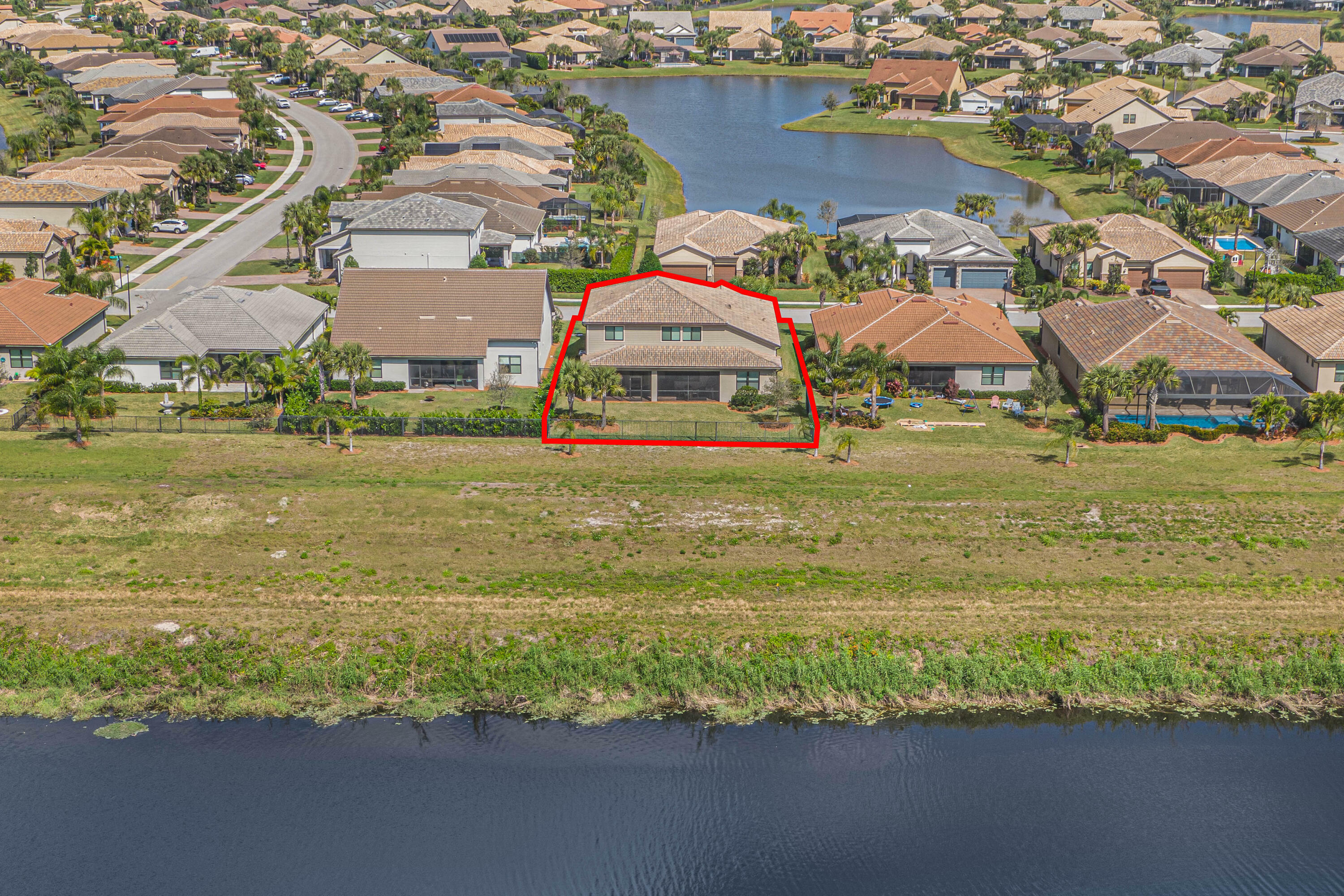


Listing Courtesy of: BeachesMLS/FlexMLS / Berkshire Hathaway Florida Realty
744 SE Villandry Way Port Saint Lucie, FL 34984
Active (70 Days)
$799,000
MLS #:
RX-10964294
RX-10964294
Taxes
$11,457(2023)
$11,457(2023)
Lot Size
8,668 SQFT
8,668 SQFT
Type
Single-Family Home
Single-Family Home
Year Built
2019
2019
Views
Canal, Clubhouse, Tennis
Canal, Clubhouse, Tennis
County
St. Lucie County
St. Lucie County
Community
Veranda Plat No 5 Veranda Gardens West Phase 3
Veranda Plat No 5 Veranda Gardens West Phase 3
Listed By
Lory Moody, Berkshire Hathaway Florida Realty
Source
BeachesMLS/FlexMLS
Last checked May 9 2024 at 3:24 PM GMT+0000
BeachesMLS/FlexMLS
Last checked May 9 2024 at 3:24 PM GMT+0000
Bathroom Details
- Full Bathrooms: 4
Interior Features
- Laundry-Inside
- Pantry
- Volume Ceiling
- Windows: Blinds
- Entry Card
- Foyer
- Windows: Drapes
- Burglar Alarm
- Upstairs Living Area
- Entry Phone
- Attic
- Windows: Hurricane Windows
- Pull Down Stairs
- Den/Office
- Walk-In Closet
- Gate - Unmanned
- Kitchen Island
- Windows: Impact Glass
Subdivision
- Veranda Plat No 5 Veranda Gardens West Phase 3
Lot Information
- Paved Road
- Sidewalks
- West of US-1
- 1/4 Acre
Heating and Cooling
- Central
Pool Information
- No
Homeowners Association Information
- Dues: $328
Flooring
- Carpet
- Vinyl Floor
- Ceramic Tile
Exterior Features
- Concrete
- Stucco
Utility Information
- Utilities: Gas Natural, Public Water, Public Sewer
School Information
- Elementary School: Somerset Academy Elementary (Miramar Campus)
- Middle School: Southport Middle School
- High School: Treasure Coast High School
Garage
- Garage - Attached
Parking
- Garage - Attached
Stories
- 2.00
Living Area
- 4,291 sqft
Additional Listing Info
- Buyer Brokerage Commission: 3%
Location
Listing Price History
Date
Event
Price
% Change
$ (+/-)
Mar 22, 2024
Price Changed
$799,000
-3%
-26,000
Disclaimer: Copyright 2024 Beaches MLS. All rights reserved. This information is deemed reliable, but not guaranteed. The information being provided is for consumers’ personal, non-commercial use and may not be used for any purpose other than to identify prospective properties consumers may be interested in purchasing. Data last updated 5/9/24 08:24


Description